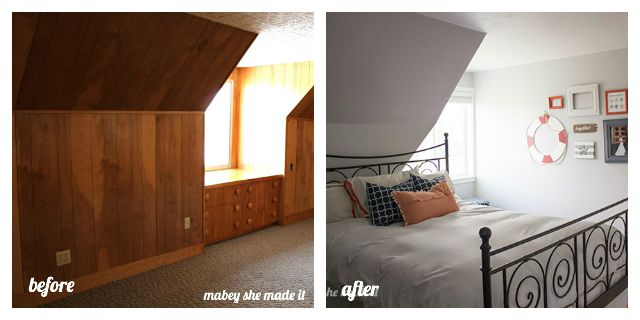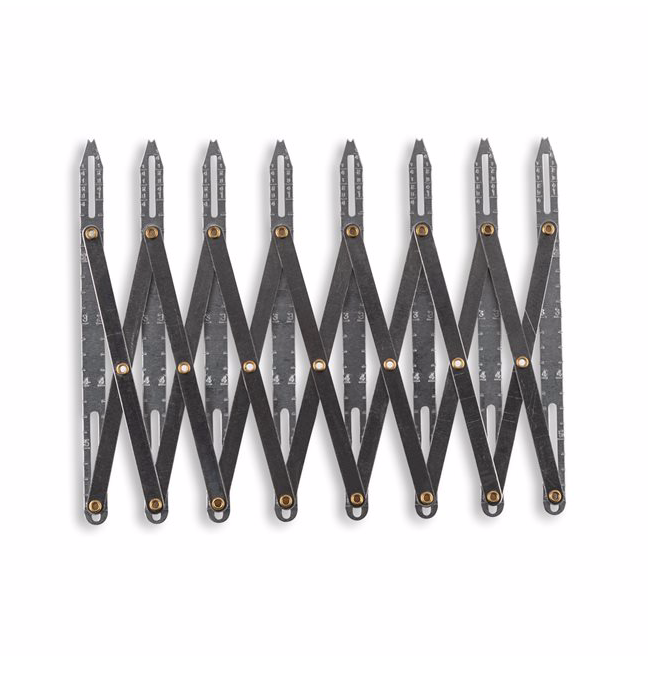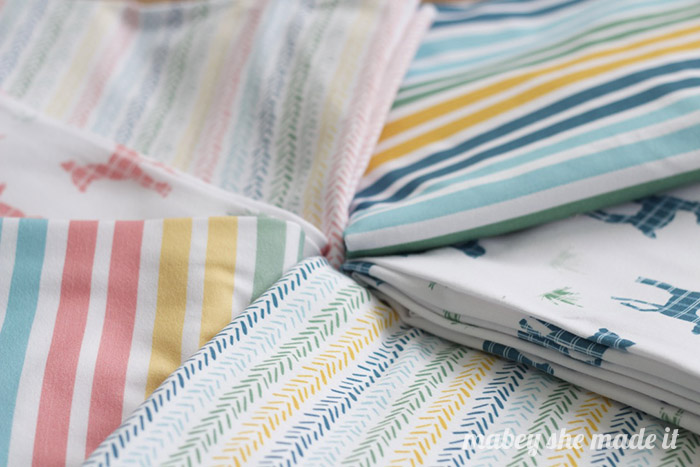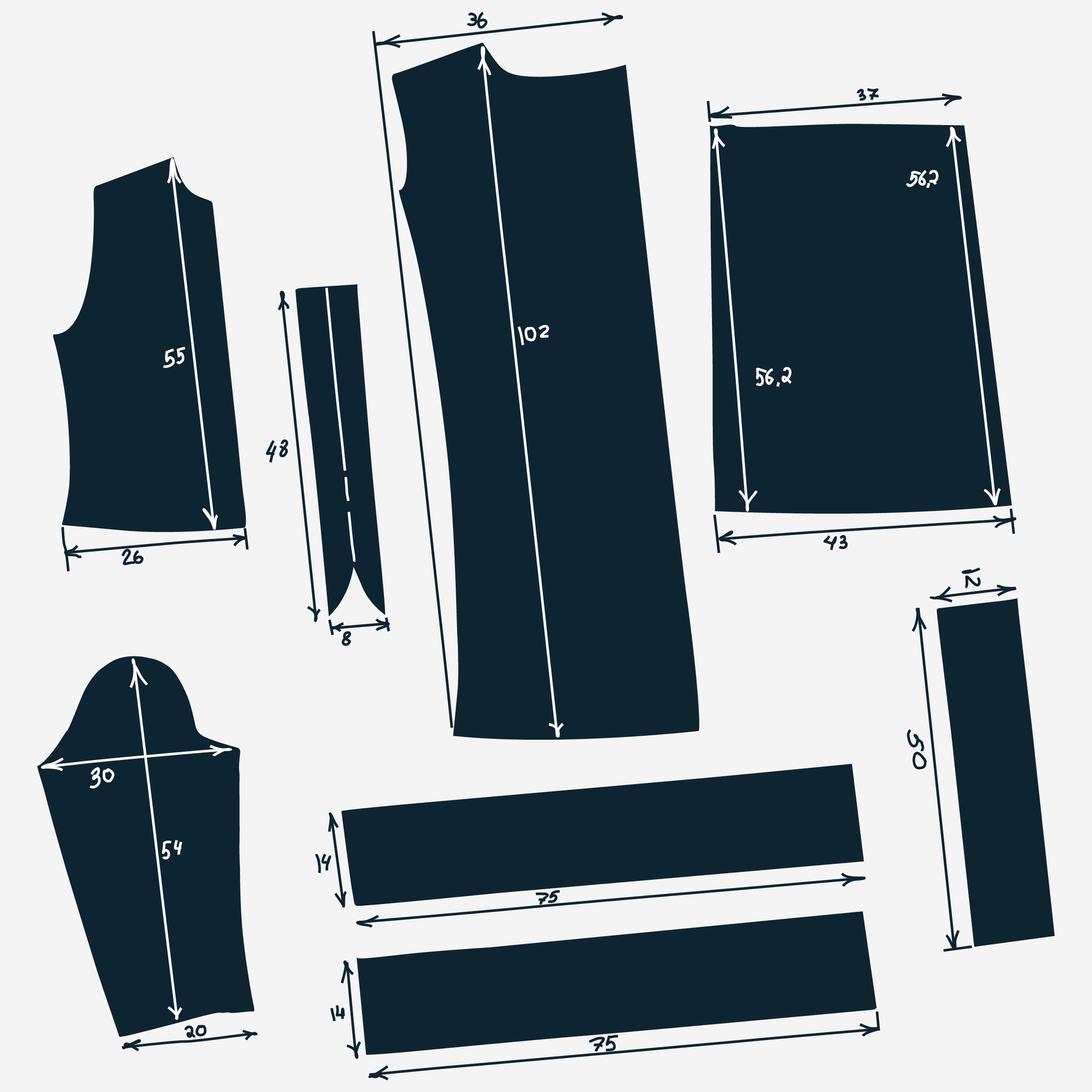 Today I’m taking you on a tour of my master bedroom (if you missed the Girls Room Reveal a couple of weeks ago, go check it out too!), a completely made over space in Mabey Manor, our 1910 home that we bought abandoned and in bad shape.
Today I’m taking you on a tour of my master bedroom (if you missed the Girls Room Reveal a couple of weeks ago, go check it out too!), a completely made over space in Mabey Manor, our 1910 home that we bought abandoned and in bad shape.
Once again I’m kind of shocked at the before and afters. It’s so easy to forget how far you’ve come on a huge project until you see the photos side by side. So let’s dig in (and I’m warning you now about the number of photos)!

So before, the master bedroom was a VERY spacious room–approximately 16′ x 20′ which works for some people, but our family doesn’t spend a lot of time in our rooms. There were only two bedrooms upstairs, and we knew that dividing this room into two would be a better use of space and would increase the value of the home as well. Plus I was pregnant at the time, and I didn’t want the new baby to live in our room permanently. We added a wall to the right of the window so the room gets lots of natural light and feels airy and spacious (and the nursery on the other side of the wall is up next in the tour).

Projects in this room included:
- Tear out paneling, built-ins, carpet, and drop ceiling. Basically, we gutted the room. Under the paneling was lath and plaster, which was beyond repair and had to be removed in order to drywall properly. Tearing out the paneling also revealed amazing detail around the windows that opened up the room a little and created amazing charm throughout.

- Drywall walls and ceilings. This was a major task because of all the different planes and angles in the rooms. The whole upstairs was kind of a nightmare as far as drywall, mudding, and taping went.
- Texture and paint the walls. I chose this particular shade of gray (Behr Sterling) because I wanted a truly neutral palette. It doesn’t have any warm or cool undertones, so it’s an amazing place to start when adding color to the room–almost any color palette can be built off this color since it’s a pure derivative of black.
- Build a closet since the existing one was in the newly created room. Also, the new owners of our home didn’t want closet doors, which drives me crazy, so please excuse the closet.

- Repair places in the floor that were damaged and soft. Install new carpet
- Install new windows, door, base, and trim.
We finished the bedrooms the day before I went to the hospital when Maya was born, so coming home was like entering a sanctuary after months of construction. It was empty of everything except the bed, but it was heavenly.
Then I got to work decorating, which was a lot of fun.


Geometric Wall || Orange Pom-pom Pillow || Sailor’s Mirror

Upcycled Electrician’s Spool Stool


You can see in this photo (above) the amazing detail that was previously covered. And everything feels more open. The difference is seriously amazing.


Paint: Walls: Behr Sterling, Trim: Behr Ultra White
Orange Rug, Dressers, Bed Frame: IKEA
So what do you think? Would you love this room, or change it up?







I'd love to hear your thoughts–leave me a comment!