 I’m so excited for the nursery reveal today as part of the Mabey Manor house tour. If you missed the girls’ room or the master bedroom reveals, go check them out! And there’s a lot more to come! And you can see the whole upstairs before photos here.
I’m so excited for the nursery reveal today as part of the Mabey Manor house tour. If you missed the girls’ room or the master bedroom reveals, go check them out! And there’s a lot more to come! And you can see the whole upstairs before photos here.
The nursery is probably my favorite room in the house as far as decorating goes. It came together almost effortlessly, and the whole space just seemed to be the serene place you want a baby nursery to be.

I spent a lot of time in this room rocking, feeding, and even sleeping with my tiny baby. I also spent a lot of time creating the feel and putting it all together while she was in the NICU. It kept me busy and sane in those hours I couldn’t be at the NICU with her. And even though she slept in our room for a long time, I’d still slip into the nursery to breathe and calm my soul.
And to think it started as part of the cavernous master bedroom. Adding the wall the divided the room gave us a third bedroom upstairs and gave the separation I needed from my room once she joined our family.

Projects included:
- Tear out paneling, plaster, and lath so we could drywall the walls. The plaster was beyond repair, or it would have been so cool to patch it.
- Tear out the closet, and relocate to another wall. The window in this room was shoved into a little hall almost because the closet was added to the wall right next to it. So moving the closet opened the room and allows the natural light from the window to reach more of the room.
- Tear down the false ceiling and add drywall.
- Replace the carpet.
- Run new electrical.
- Texture, prime, and paint the walls and ceiling.
- New window added.
- New base and casing throughout.
The result is a light, feminine room that is inviting and calming.

Once again, the new owners’ request to leave the closet doors off wasn’t my preference, but it’s what they wanted. The closet doors match the design of the room doors, and would have added to the clean, crisp feel of the room.


I used our baby blessing dresses as a focal point in the room. From left to right, Brynley’s, Maya’s, and mine. I made both Brynley’s and Maya’s blessing dresses, and my grandma made mine so there’s a lot of handmade love on that wall. And my mom made the quilt hanging on the crib. I love that generations are represented in this photo.
And Saige’s blessing dress in this corner. It was also made by my grandma, and I love the beautiful crocheted detail. A simple stool, lamp, and stuffed animal are all that was needed to make the space feel right next to the striped wall (those stripes are vinyl!).

I knew I wanted something special on the wall, and this Bird Frame and Quote were perfect in capturing the essence of my new baby girl who fought so hard and thrived even though she was so early.
When I painted the bed stand with this coral chalk paint, Chad was not a fan. Of course, it was out of context, so it looked awfully bright compared to everything else we have done, but once it was in the space, I really loved how it brought things together.
It’s a simple room, but oh, how I love it. It was a room I was proud to use for guests (Maya would sleep in our room on those nights) and happy to spend so much time in with my baby.
Would you feel calm and serene in this space? What’s your favorite part of the room?
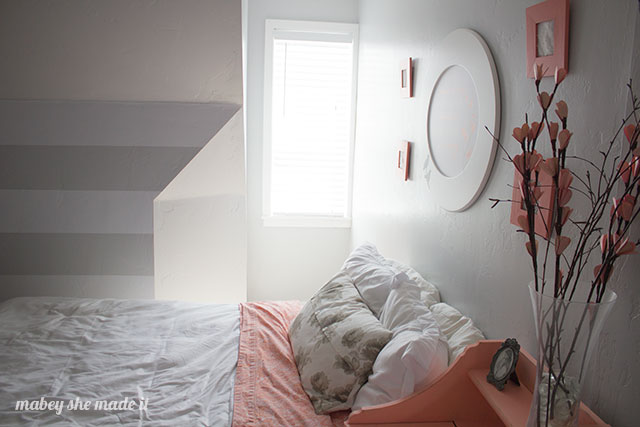

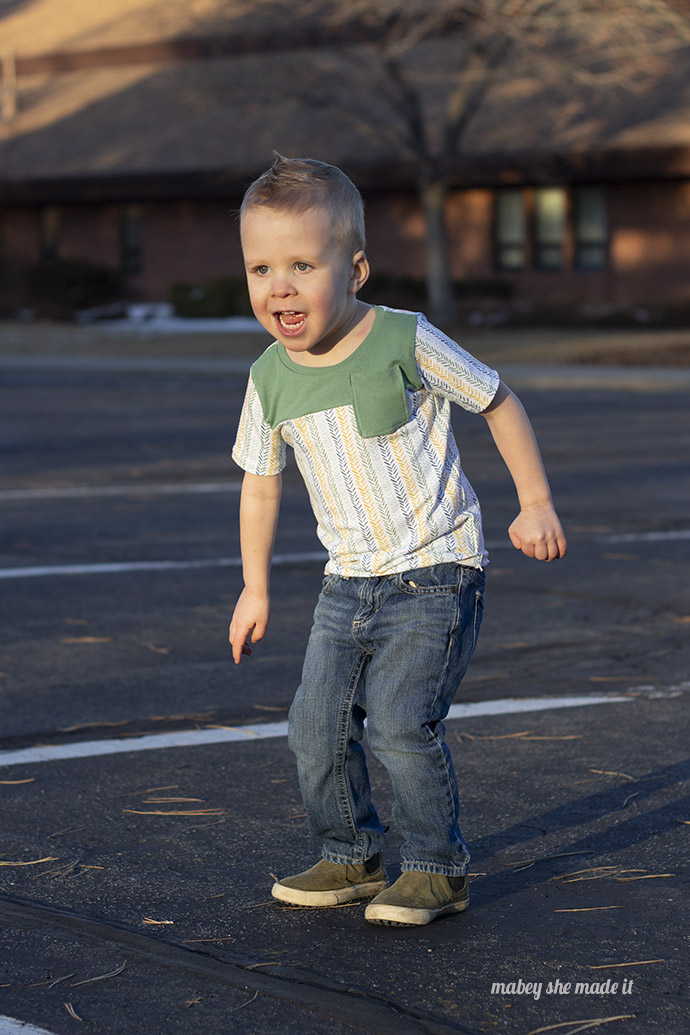
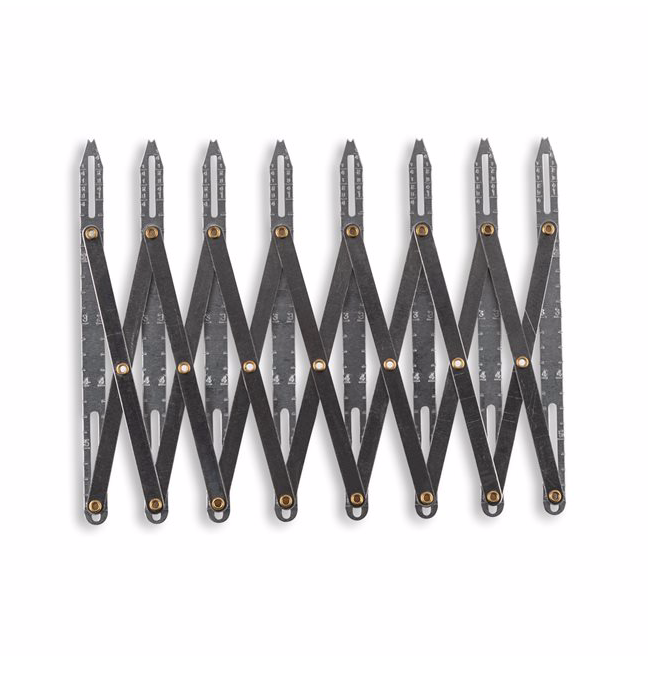
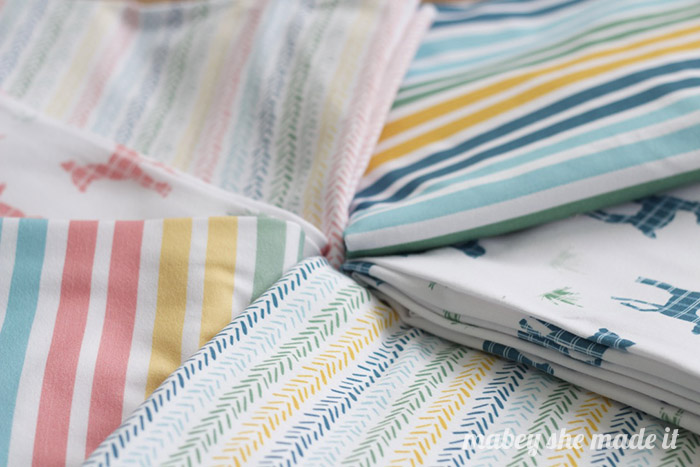
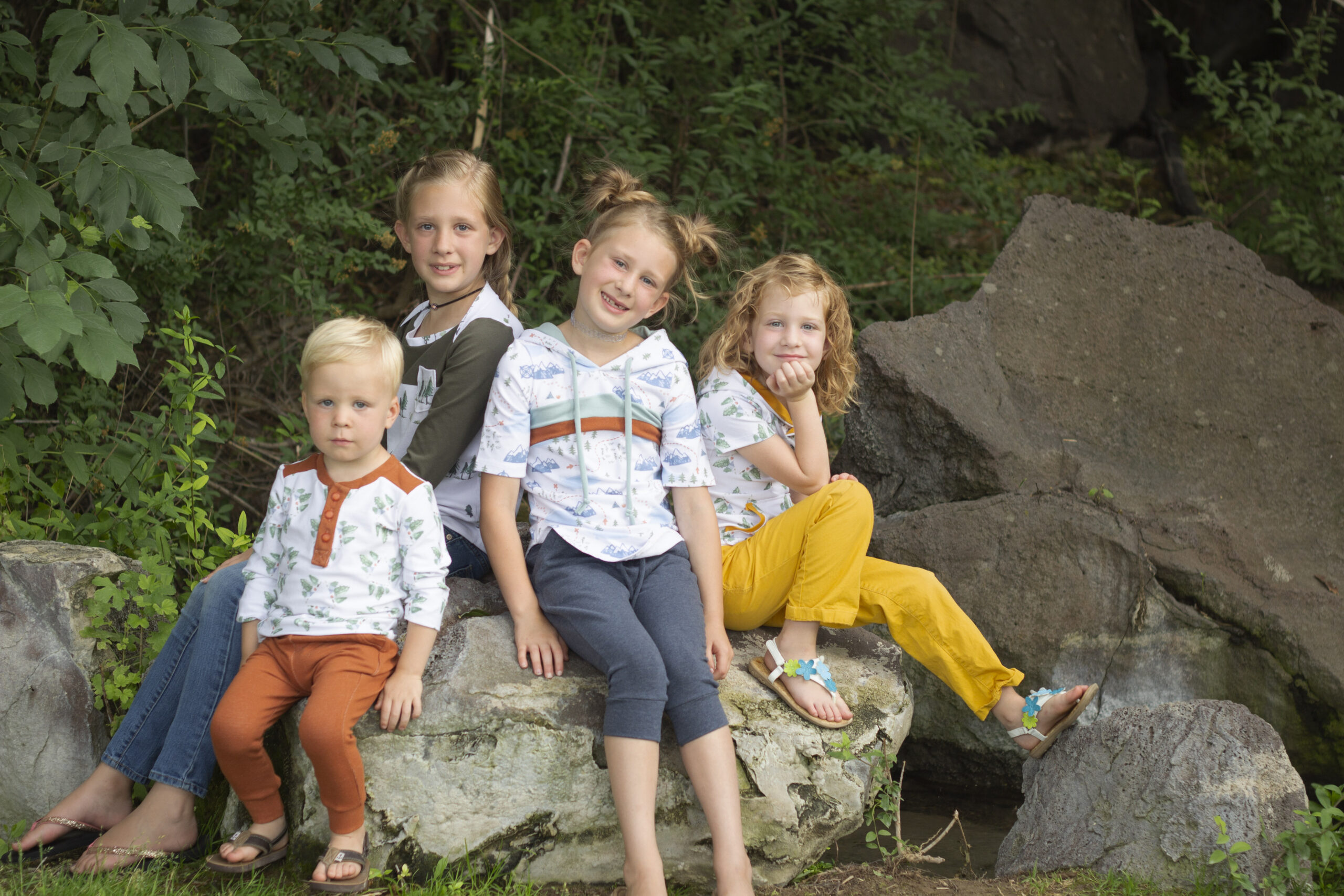
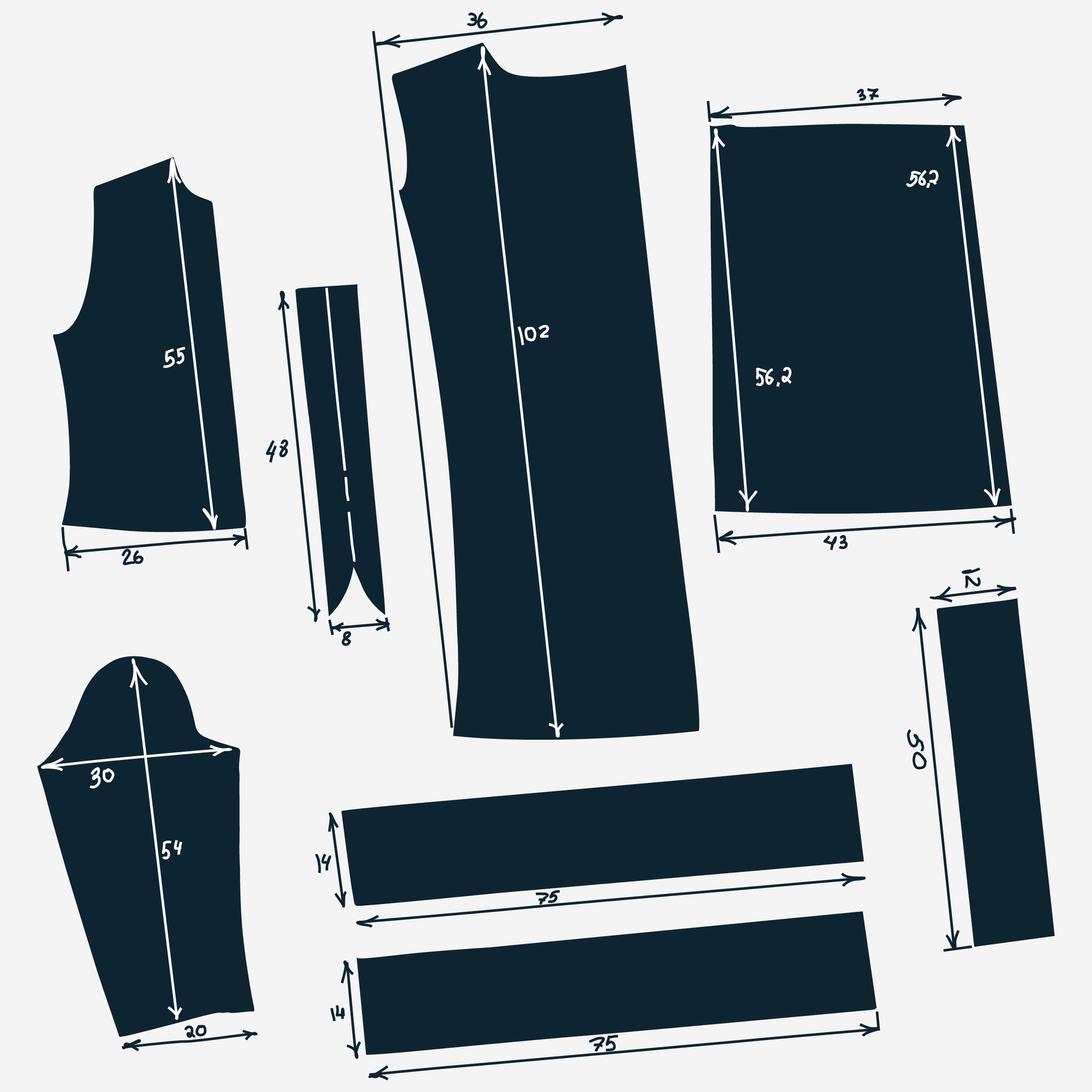
I'd love to hear your thoughts–leave me a comment!